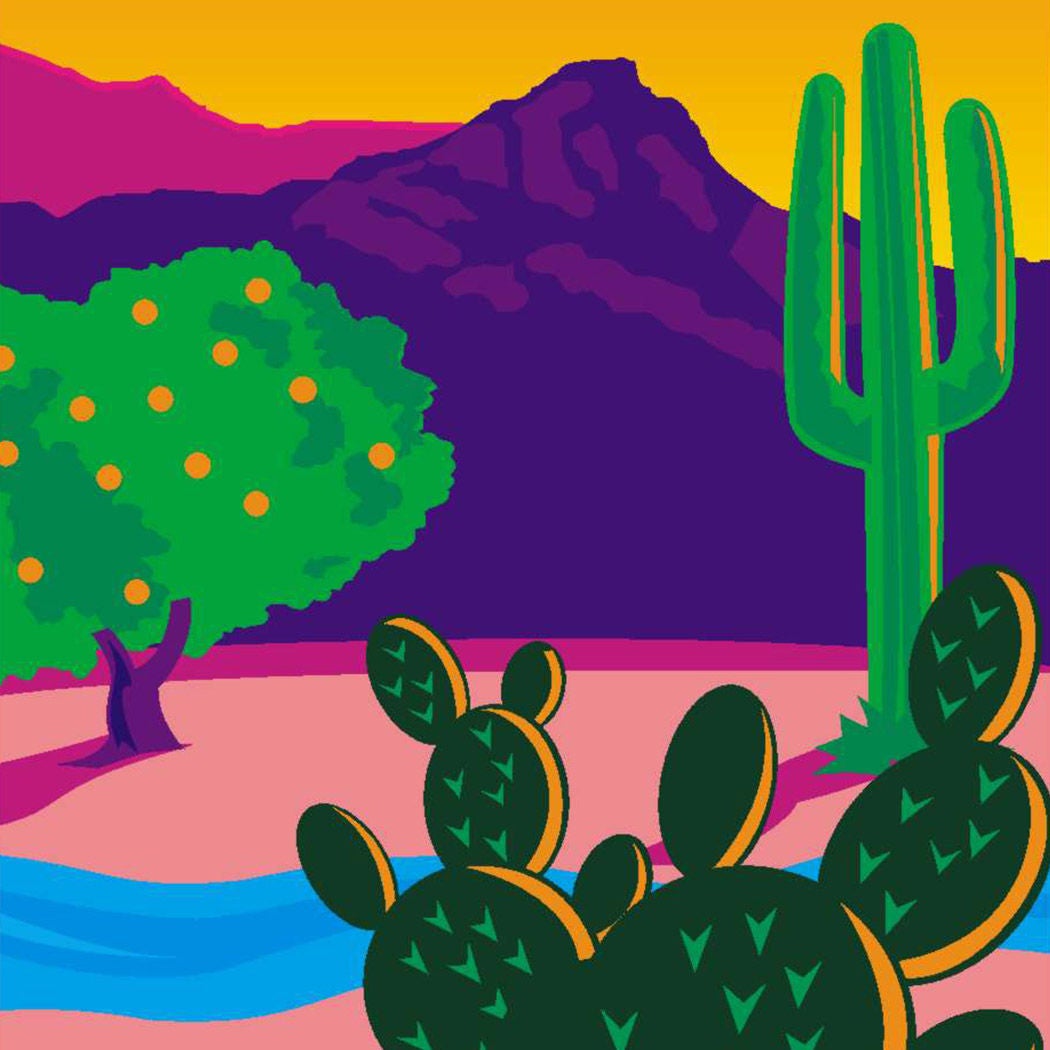The City of Phoenix website will undergo routine system maintenance on Saturday, January 31, 2026. While no major disruptions are expected, some services may be temporarily unavailable between 7:00 AM and 7:00 PM. If you experience any issues, please check back shortly. Thank you for your patience.
South Mountain
South Mountain
The spirit of South Mountain Village is embodied in its abundant diversity. Its social fabric is marked by a rich variety of ethnicities, languages, cultures, mixed-income communities, and lifestyles. Development patterns are similarly diverse, with farm fields and desert landscapes, urban living and large-lot horse properties, historic, luxury, and custom homes, and South Mountain Park, the nation's largest municipal park.
Meetings: Get Involved!
The South Mountain Village Planning Committee generally meets the 2nd Tuesday of the month at 6:00 p.m. at the South Mountain Community Library, Rooms L162 & L163, 7050 S. 24th Street.
Please consult the public meeting notices page for an Agenda to confirm that the meeting will occur. See also the Annual VPC Meeting Schedule or find a VPC Contact.
Rezoning Cases
Planned Unit Developments
TOD Annual Report & TOD Action Plan
Committee Members
Village Planner Contact Information
Maps
- South Central TOD Community Plan
- General Plan Land Use Map
- Impact Fee Service Area
- Infill Development District
- Zoning and Other Maps
Plans and Overlays
- South Mountain Village Character Plan (print version)
- Regulatory Overlays and Plans
- Baseline Area Overlay District, Section 651 Zoning Ordinance
- Baseline Overlay District Map
- Four Corners Overlay District, Section 660 Zoning Ordinance
- Four Corners Overlay District Map
- Rio Salado Interim Overlay District, Section 655 Zoning Ordinance
- Rio Salado Interim Overlay District Map
- Rio Salado Interim Overlay Administrative Review Form
- South Phoenix Village and Target Area B Design Overlay, Section 661 Zoning Ordinance
- South Phoenix Village and Target Area B Design Overlay Map
- Black Canyon/Maricopa Freeway Specific Plan (1998)
Additional Information
- Bike Lane Projects
- Baseline Area Master Plan
- Baseline Area Master Plan – Appendices
- Baseline Area Master Plan – Plant List
- Esteban Park Area Plan
- Four Corners Overlay District Design Guidelines
- General Plan
- Mountain Park Neighborhood Special District Plan
- Rio Montana Area Plan
- Rio Salado Oeste Urban Waters Technical Assistance Report
- South Central Avenue Corridor Study – Inventory Report
- South Central Avenue Corridor Study – Strategies Report
- South Phoenix Village Redevelopment Area Plan
- Target Area B Assessment
- Target Area B Redevelopment Plan (Amended 2016)
- Transit Oriented Development Strategic Policy Framework
- Tree and Shade Master Plan
- Greater Phoenix Metro Green Infrastructure Handbook
Quick Links
